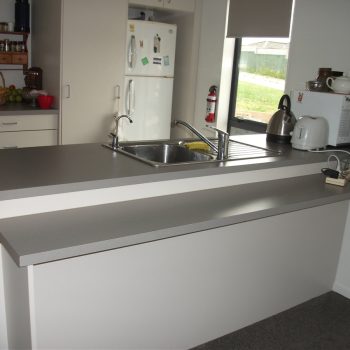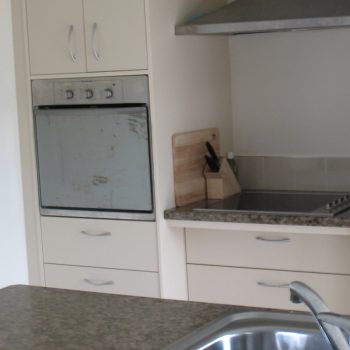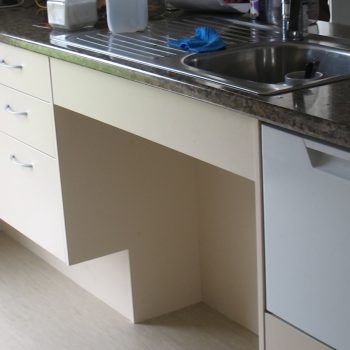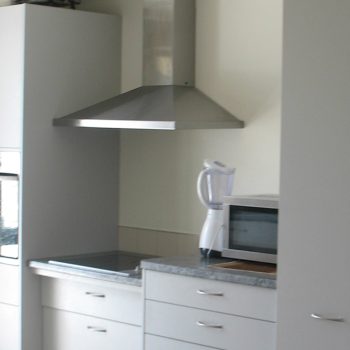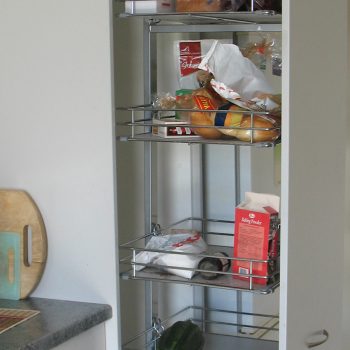Modifications
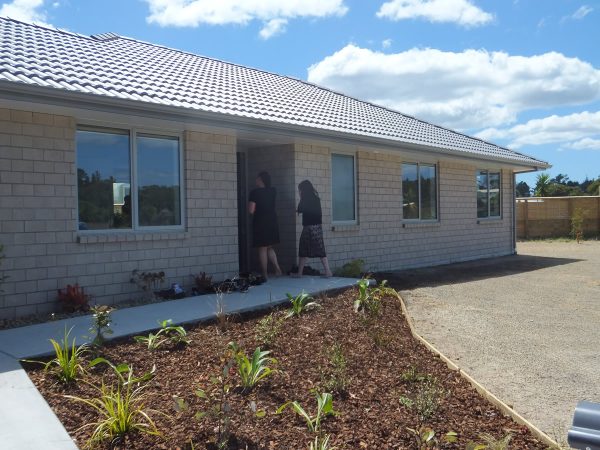 So what makes a house accessible? Most people envisage a ramp to get in the door – and are not sure what else is involved. However, accessibility is about more than just getting into the property, although that is the first focus. It is about ensuring that every aspect of the home is designed so everyone can use it – that is from the bathroom, to the kitchen, right down to the ironing board!
So what makes a house accessible? Most people envisage a ramp to get in the door – and are not sure what else is involved. However, accessibility is about more than just getting into the property, although that is the first focus. It is about ensuring that every aspect of the home is designed so everyone can use it – that is from the bathroom, to the kitchen, right down to the ironing board!
It is also about ensuring a house is safe. With obvious ramps, a house can “stand out” and the occupier might be viewed as an easy target. There was also a concern that if a fire broke out, if there was only one accessible route, they might be trapped.
So with the new houses, the Trust concentrates on level-entry via the front door and garage, with the garage height accommodating a van with a wheelchair hoist. From the outside, you would not be able to tell that this house was anything more than a quality home.
Outside the house
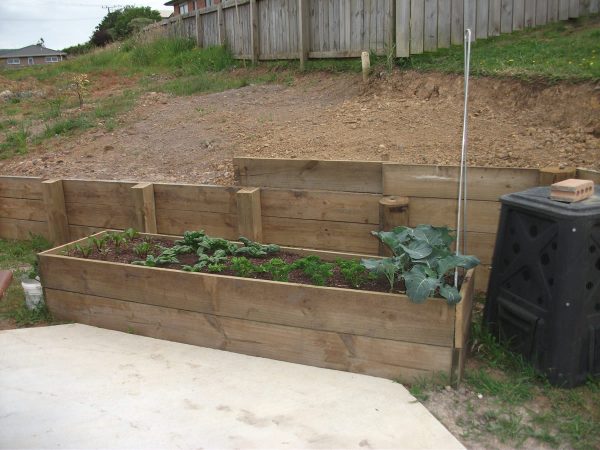
The Trust wants to ensure that any occupant can utilise the outside of the house, so we ensured wheelchair access to decks, raised garden beds (at wheelchair height) and an accessible route through to the mailbox.
Inside the house
All new houses are built with an ensuite bathroom that have an accessible shower and toilet, and some with a separate bathroom that includes a bath. Within the bathroom, hand rails are placed within the shower and toilet areas. In some cases, moveable side rails are installed beside toilets.
Powerpoints and light switches are located at wheelchair height. In addition to this the Trust installs extra power points in areas such as the garage and bedroom for operating and charging equipment of powered devices such as electric beds, air mattresses, powered wheelchairs, lamps and phones.
In some cases, there have been variations to suit particular tenants, with an ironing board that folded out of the wall at wheelchair height, a ceiling fan, and “touch” light switches.
When it came to using the house, the Trust was told:
“I want to be able to cook in my own kitchen, wash my own dishes, and be a functioning part of my family.”
So the Trust builds kitchens with benches at two-levels, so a person in a wheelchair can sit and cut up food, and a person standing, can also do that.
Sinks are installed that allows a wheelchair underneath. Following feedback, taps were moved from the back of the sink to the side for ease of access when reaching from a wheelchair.
Stovetops are put in at wheelchair height, with elements only at the front (so no burns leaning to get to the back elements). Similarly, ovens are used that have side opening doors to avoid risk of burns.
Cupboards are used that easily swing open with baskets inside, at varying heights for easy access.

